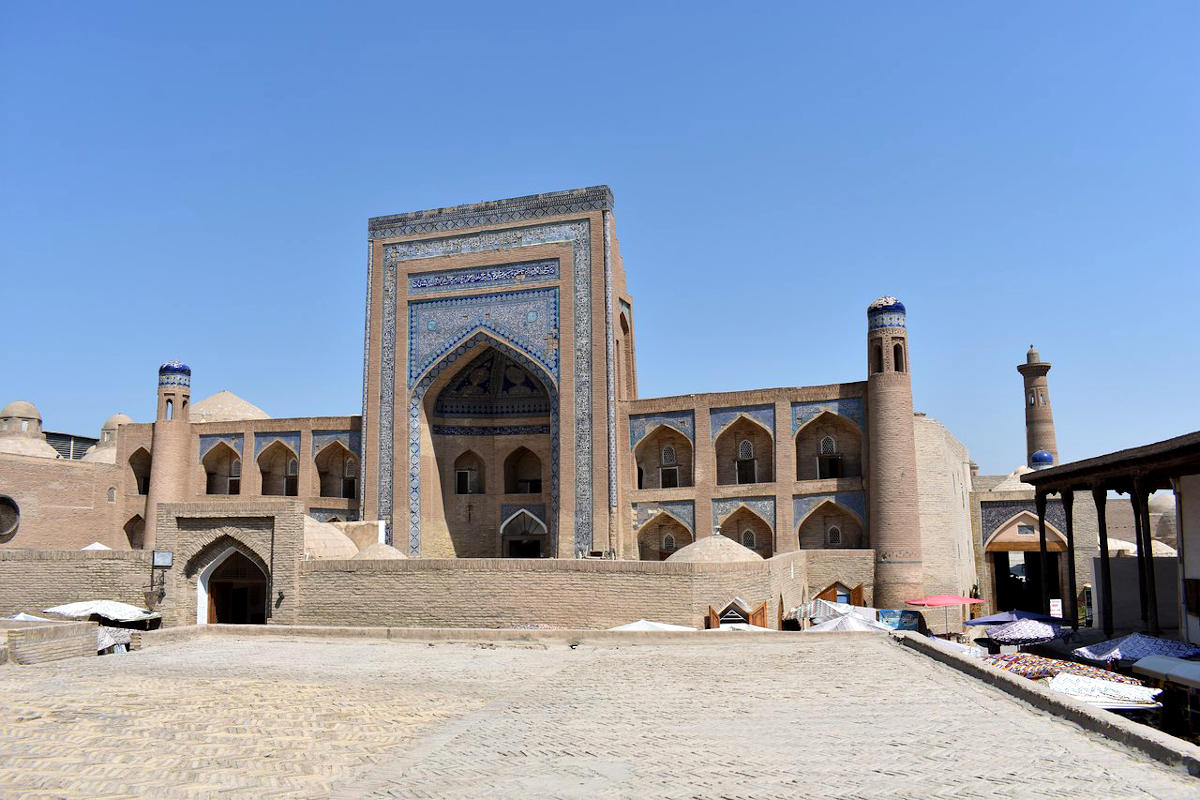Khiva - Allakuli Khan Madrasa
The Allakuli-Khan Madrasa, together with the adjacent Allakuli Khan Caravanserai, is part of the Ichan-Kala complex of historical and architectural sites in Khiva, which is an open-air museum with buildings dating back to the 14th century.
On the way from the eastern entrance of Ichan-Kala to the covered bazaar was the Allakuli-Khan Madrasa in ancient times, one of the most famous in Khiva and the surrounding area. The madrasa was built on funds of the Uzbek Khan Allakuli in the middle of the XIX century, the works were carried out in the course of two years, the construction started in 1833 and was finished in 1835.

The name of Allakuli-Khan, the incumbent successor of his father Muhammad Rahim-Khan I, is closely associated in the history of Khiva with the strengthening of the city’s power, the consolidation of the country’s borders and the rapid development of relations with many countries of the world. During his reign, the city was actively built up with residences, palaces, trading places, mosques and caravanserais. The famous Khan of Khiva – Allakulikhan, in order to transform the city into the most beautiful and attractive place in Asia, decided to demolish the old dilapidated madrasa, which in due course was built of a frame and rough bricks, and to build new educational institutions of baked bricks in its place. This is how the Allakuli-khan Madrasa came into being in Khiva.
The Allakuli-khan Madrasa was built on the artificial platform at the height of three metres, which clearly rose above the domes of the neighbouring educational institution Hojamberdibiya and was included in the territory of the inner part of the city of Khiva.
In the penultimate century, the ground floor housed a public library accessible to students of all the madrasas in the city. The library was supported by income from the nearby caravanserai and tema. The building now serves as a museum of medical art and history of medicine, named after the famous healer Abu Ali Ibn Sina, known in the world of medicine as Avicenna. There is also a restored craft centre within the madrasa.
The architecture of the Madrasa Allakuli-khan is not striking, yet the imposing building is considered one of the grandest and most beautiful structures of its time in the city.
The courtyard of the Allakuli-khan Madrasa in Khiva is a little different from the traditional courtyards of educational institutions of the time. The rows of two-storey hujras rest on the edges of the domes of the bazaar and rise above the domes of the entrance gate of Palvan-darwaza. The madrasa building itself is not rectangular, but has a trapezoidal shape with a four-storey, two-storey courtyard.
The Allakuli-khan Madrasa complex comprises 99 hujras (or cells), 2 mosques (winter and summer mosques in the western aiwan), a lecture hall (darskhana) and an entrance hall. Each hujra had a door and a window, and its lower part was decorated with baked bricks in the shape of a square and the walls were plastered with ganch. The vaults of the hujras are in a rustic style.
The interiors of madrasa buildings, including mosques, have no special decorations and large domes. The walls of the buildings are flat, the niches are deep and unsightly. All ornaments are on the outer walls of the building. The main façade of the madrasa, executed in the form of majolica of the Choresm type in the graphic colours of black and white and painterly blue, covering all the vertical surfaces and half-vaults, looks out on the courtyard of another educational institution called the Khojamberdybiya. The majolica on different walls has a different pattern depending on the location.
The architecture of the late Khorezmian Middle Ages is presented here in all its glory. The large scale does not detract from the amazing proportionality and the traditional décor gives the building both austerity and celestial lightness. The arched niches and the portal above the entrance, the tympana and the frames of the double arcade, as well as the three quarters of the portal’s columns are also decorated with majolica and paintings in black outlines as well as beautiful plant patterns. The south portal of the building attracts attention with an ornament in the form of many intertwined rings.
