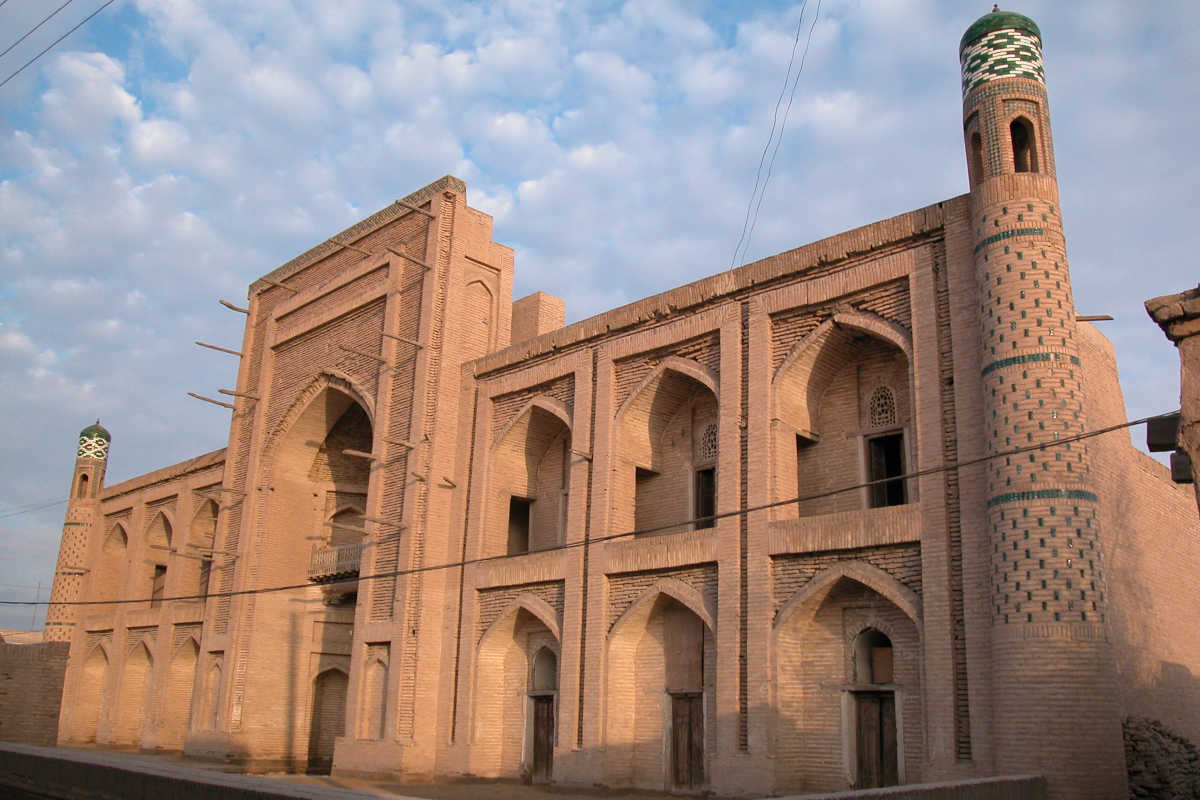Khiva - Amir Tura Madrasa
In the northern part of Ichan-Qala in Khiva, the Amir-Tura Madrasa is located between the residential houses. It was built in 1870 by the brother of Muhammad Rahim-khan II (1863-1910) and bears his name. The main façade of the madrasa is represented by a high portal with an octagonal niche and a two-storey winged arcade. The high walls of the other exterior facades also create the illusion of a two-storey structure.
Unlike many other madrasas, this one is very ascetic and modest. Its portal architecture manages entirely without decoration. Only the side towers of the madrasa, called guldasta, are not heavily decorated. They are decorated with thin strips of green mosaic.

Elegance and simplicity of the structure is given by an openwork lattice of ganch in the windows of the shelters – hujshras. These grids are called panjara. If we compare the size of the Amir Tura Madrasa with the size of other similar structures, we can describe it as medium in size, not too big, but not quite small either.
The main façade of the building consists of a high portal with an octagonal niche without any ornaments. There is reliable information about it: At the time when the workers started decorating the outer part of the building, the Red Army troops entered the city. Of course, it was impossible to work under such conditions and so the exterior decoration was limited to majolica tiles, which the masters were able to finish on the evening of the previous day.
The reconstruction of the structure began in the 1980s and ended in the late 1990s. Today, the Amir-Tura Madrasa is one of the most popular monuments of Ichan-Qala in Khiva.
