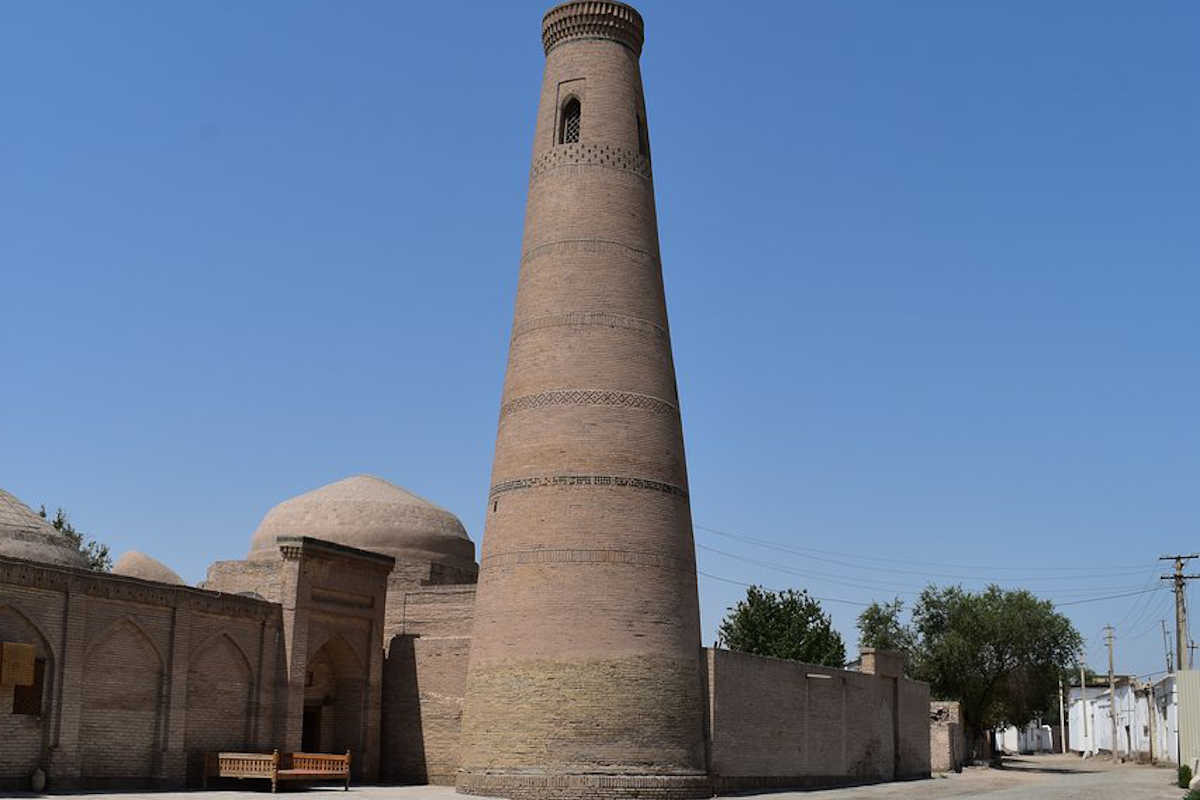Khiva - Bikanjan Bika Madrasa

The Bikanjan-Bika Madrasa in Khiva – a masterpiece of Khorezm architecture
The Bikanjan-Bika Madrasa in Khiva, built in 1894, is one of the most important architectural ensembles in Khiva. It is located opposite Ata-Darvaza Square and, in addition to the Madrasa, also includes a mosque and a minaret. The complex was built on a historical site located directly next to the mausoleum of the revered Sha-Qalandar Bobo. This mausoleum is an integral part of the complex and is an important place of pilgrimage.
The legend of Sha-Qalandar Bobo
According to legend, Sha-Qalandar Bobo was once a powerful ruler who renounced his worldly life to lead a life of asceticism and spiritual contemplation as a wandering dervish, a so-called Qalandar. Together with two companions, he came to Khiva, where he spent his last years. After his death, his disciples erected a mausoleum over his grave, which soon became a revered place of pilgrimage. According to historical sources, the original mausoleum dates back to the 16th century.
In 1894, the religious complex was expanded with the construction of a Madrasa, a mosque and a minaret, which increased the importance of the entire complex. According to tradition, it was the famous master builder Usta Abdullah who was responsible for the architectural design. The construction was originally initiated by one of the khan’s sons, but after his sudden death, building work was interrupted for four years.
The creation of the Madrasa under Bikanjan Bika
Bikanjan Bika, the sister of Muhammad Rahim Khan II, decided to complete the Madrasa without first obtaining the khan’s permission. When he learnt of this, he placed numerous administrative obstacles in the way, so that construction was interrupted for a further seven years. It was only when it became clear that Bikanjan Bika was determined to complete the project despite all opposition that the khan finally relented and the Madrasa was completed.
Architectural design and structure
The Bikanjan Bika Madrasa is an outstanding example of late Islamic architecture in Central Asia. The entire complex is orientated to the north and follows a uniform architectural concept. The Madrasa itself is single-storey and has a square base. Although the outer shape is regular, the inner courtyard has a transverse structure, while the entrance area was designed asymmetrically.
The striking minaret rises four metres from the main entrance and plays a central role in the overall composition. The main façade of the Madrasa features a triple-vaulted vestibule, which is connected to a sequence of vaulted chambers via a cranked passageway. The interior rooms are functionally divided: The darskhana, the teaching room, has a beamed ceiling, while the mosque was covered with an imposing, spheroconical dome.
The main façade stands out from the rest of the building thanks to its unique architectural design. Particularly striking are the lateral Gulda towers, which are decorated with artistically inlaid green ‘arches’ and lend the façade an additional dynamic. The rectangular choresmic portal is crowned by an ornate ‘sharafa’ pattern. The students’ living quarters, the so-called hujras, were covered with Balkhi vaults and were given elaborately designed entrance areas with faceted niches and ornamental decorations.
Building dimensions and technical details
The Madrasa extends over a total floor area of 32 × 32 metres. The minaret, which dominates as a vertical element, has a diameter of 6.5 metres at the base and reaches a height of 18 metres. The mausoleum itself measures 6.2 × 6.2 metres, while the inner burial chamber has an area of 4 × 4 metres.
Significance of the Bikanjan-Bika complex
The Bikanjan-Bika complex represents a unique synthesis of religious, educational and memorial architecture. The combination of Madrasa, mosque, minaret and mausoleum reflects the integrative function of Islamic educational institutions, which served both religious instruction and spiritual contemplation. The harmonious combination of geometric clarity and decorative elements makes the complex one of the most outstanding examples of Khorezm architecture.
To this day, the Bikanjan-Bika Madrasa attracts numerous pilgrims, tourists and scholars interested in the history and architecture of Central Asia. Its history, characterised by political resistance and female determination, gives it an additional cultural and historical depth that makes it an indispensable part of Khiva’s architectural heritage.
