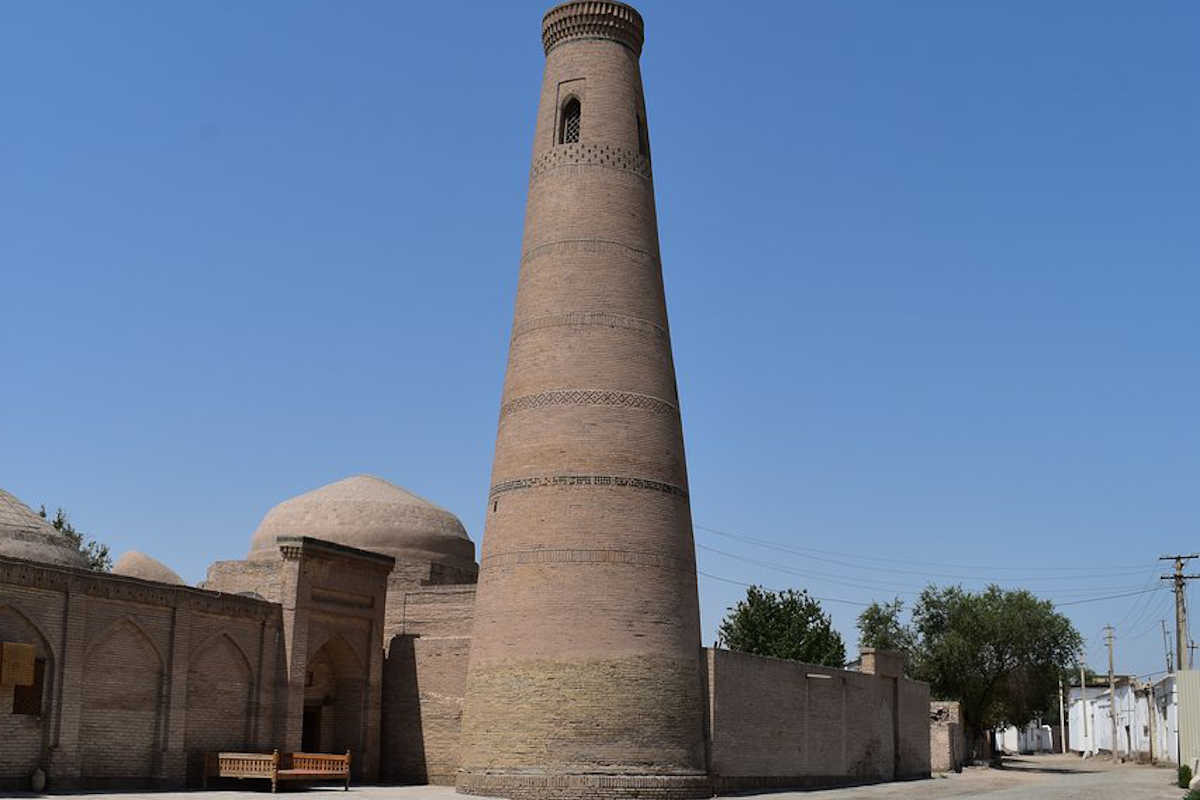Khiva - Bikanjan Bika Madrasa
The Bikanjan Bika Madrasa was built in Khiva in 1894 and is located across the square from Ata-Darvaz. The cult complex, consisting of a madrasa, mosque and minaret, was built on the old territory next to the mausoleum of the popularly revered Sha-Kalandar Bobo, which is part of the complex.

According to legend, Sha-Kalandar Bobo was a Shah and after leaving this position he became a wandering dervish (Qalandar). According to legend, Sha-Kalandar Bobo was a Shah, and after leaving that position, he became a wandering dervish (kalandar). After coming to Khiva with two dervishes, he stayed here to live.
After Sha-Kalandar Bobo’s death, his disciples built a mausoleum over his grave, which has become a revered place. According to historical accounts, the mausoleum was built in the 16th century. In 1894, a madrasa, a mosque and a minaret were built near the mausoleum.
In the oral tradition of the inhabitants of that time, the name of the master usta Abdullah, who built the buildings of the complex, is known. The construction of the madrasa was started by one of the khan’s sons, but after the foundation was laid, he died and the work was stopped for 4 years.
Bikanjan Bika, the sister of Muhammad Rahim Khan II, decided to finish this construction of the madrasa in Khiva. But the work was started without taking permission from the Khan, who then started obstructing the construction and finally the work was frozen for a long seven years.
Later, when it became clear that the khan’s sister wanted to continue the construction, permission was granted and the madrasa was completed. The name of the master who directed the construction was Usta Abdullah.
Four metres from the entrance, almost in the middle of the main façade, there is a minaret. The complex, whose main façade faces north, consists of a single-storey madrasa that is square in overall plan but has a transverse courtyard and an asymmetrical composition of the entrance.
It is entered through a triple-vaulted vestibule with a cranked passageway through a series of arched compartments. Premises darskhana and mosque, different in architecture: darskhona covered with beams roof, the mosque – a massive sphero-conical dome.
The entrances from the vestibule are moved to the main façade. Rectangular hujras are covered with Balkhi vaults, entrances to a pair of hujras are in the sloping corners of the courtyards with faceted niches – angular, enlarged in area and with rowan.
The main north-facing façade is architecturally independent of the structure of the buildings hidden behind it: on the sides of the narrow choremical portal, crowned with a “sharafa” design, there are gulda towers in the corners with green “arches” set into their surface.
Dimensions of the madrasa in the general plan – 32.0 x 32.0 m, the diameter of the minaret at the base – 6.5 m, height – 18 m. The mausoleum – 6.2 x 6.2 metres, the chamber – 4.0 x 4.0 metres.
