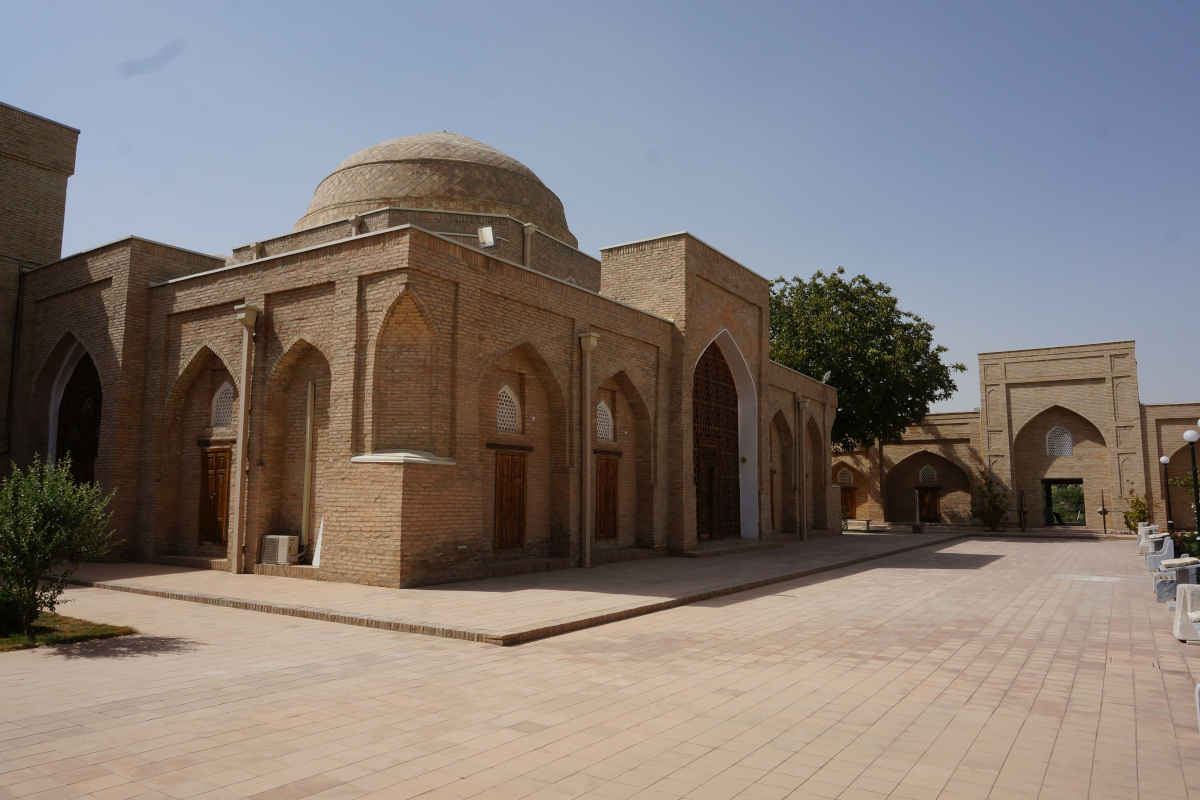Shakhrisabz - Complex Chubin

The architectural Complex Chubin in Shakhrisabz – a masterpiece of Islamic architecture
The Chubin architectural complex, an important historical building in Shakhrisabz, is located in the north-east of the city, embedded in the mahalla of the same name. Despite its architectural and cultural relevance, there are no known historical or literary sources documenting the exact date of its construction. Nevertheless, stylistic and structural features suggest that the ensemble was built in the late Timurid or early Sheibanid period.
The name ‘Chubin’ probably derives from the former presence of a community of woodworkers who had settled in the area. The name could also refer to characteristic architectural elements of the building, as wood was often used in Islamic architecture for load-bearing structures, decorative ceilings and intricate carvings.
An architectural ensemble of harmonious symmetry
The Chubin complex is an architectural ensemble consisting of functionally interconnected elements:
- A mosque as the central house of prayer
- Several hujras, i.e. small living and study rooms, grouped around an inner courtyard
- A darvosakhona, the monumental entrance portal, which serves as a representative entrance to the complex
The overall structure of the complex is based on a symmetrical floor plan, which is characterised by two dominant axes. This design follows a well thought-out, functional organisation and gives the building harmonious proportions.
The central main hall and its architectural structure
The central compositional element of the Chubin complex is a square main hall spanned by an imposing dome. This central element is complemented by a semi-octahedral niche, the mekhrab, arranged on the west-east axis. This serves as a religious landmark and points the direction of prayer towards Mecca.
Directly opposite, on the eastern side of the entrance, there is another semi-octahedral portal niche that emphasises the perfect symmetry of the building. These design elements are typical of Islamic sacred buildings and emphasise the functional clarity of the architectural concept.
North-south axis and functional extension
There are two domed halls on the north-south axis of the building, which are connected to the central main hall via low passageways. This arrangement creates a visual and functional connection between the interior spaces and the exterior structure of the building.
- The portal entrances to the halls open onto the outer façade, giving the building an impressive monumentality.
- The halls are flanked by symmetrically arranged, vaulted rooms that are orientated towards the outer façade and are characterised by decorative arched niches.
- The corner rooms of the building consist of enfilades, i.e. a sequence of vaulted chambers one behind the other. This sequence of rooms emphasises the depth of the architectural composition.
Additional corridors were integrated into the western enfilades, providing a direct connection between the main hall and the neighbouring rooms. This design was particularly important for large pilgrimage or study centres, as it provided efficient routing for visitors and residents of the complex.
Exterior design – A synthesis of clarity and elegance
The exterior façades of the Chubin complex reflect the architectural clarity of the ground plan. The strict symmetry of the façade design, which is typical of representative buildings of this era, is particularly striking.
- The north, east and south sides are dominated by monumental portals, which emphasise the architectural structure as vertical accents.
- Massive pylons, which elegantly dissolve into filigree pilasters, divide the wall surfaces into smaller, rhythmically arranged niches.
- Within these niches are arches with a four-centred floor plan, a typical design element of Central Asian Islamic architecture.
Despite the reduced ornamentation, the design has a majestic effect based on the perfect balance of proportions, lighting and use of materials.
The Chubin complex as Khonaqo – a place for Sufis and scholars
The structural and spatial composition of the Chubin complex corresponds functionally to the type of a khonaqo – a traditional accommodation for Sufis, scholars and pilgrims.
- The combination of mosque, study rooms and living quarters indicates that the Chubin complex served not only as a place of prayer, but also as a centre for Islamic teaching and spiritual practice.
- The spacious hujras suggest that a madrasa once existed here, where theological studies were conducted.
- As a pilgrimage centre, the complex could also have played an important role in the spiritual infrastructure of Shakhrisabz.
The integration of the Chubin complex into the urban fabric of Shakhrisabz makes it an important part of a network of sacred and representative buildings that characterised the cultural and religious life of the city for centuries.
Historical significance and current relevance
Although precise historical sources are lacking, the architectural design of the Chubin complex illustrates its great significance for the city’s history. Its location, functional structure and harmonious design indicate that it was an important religious and academic centre.
More recently, restoration work has been carried out to ensure the preservation of the historic building fabric. The restoration focussed in particular on
- The static stabilisation of the dome
- The reconstruction of damaged façade elements
- The preservation of the original brick structure
Today, the Chubin complex is one of the most impressive sights in Shakhrisabz and an important example of Islamic architecture in Central Asia. It attracts historians, archaeologists and architecture enthusiasts from all over the world and remains a living testimony to the cultural prosperity that Shakhrisabz experienced in the Timurid and Sheibanid era.
The Chubin Complex in Shakhrisabz is far more than a historical building – it is an architectural masterpiece and a symbol of the region’s spiritual and academic tradition. Its perfectly balanced symmetry, monumental domed architecture and functional design as a khonaqo make it an indispensable part of Central Asia’s cultural heritage.
For visitors who want to experience the history and architecture of the Islamic world at first hand, the Chubin complex is a fascinating testimony to the past and a lasting monument to the architecture of Uzbekistan.
