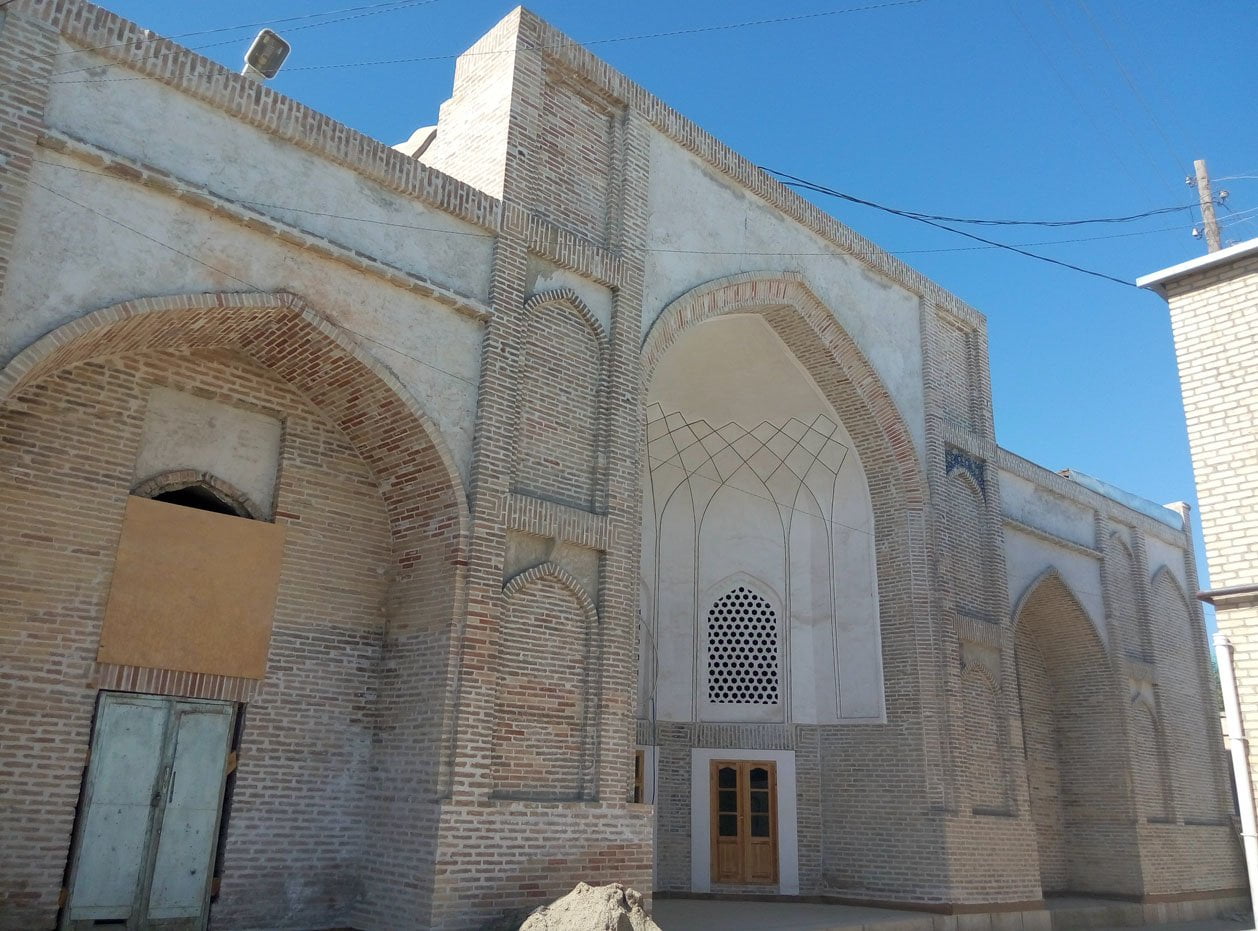Bukhara - Hodja Zaynuddin Complex
The Hodja Zaynuddin complex in Bukhara was built before 1555. Here one can become familiar with the regional content of cultural-monumental and public urban construction, taking into account the interests of the architectural design of the street and the neighbourhood.
The two sides of the central domed building of the mosque are designed according to their location to the residential area, with which they are connected by a shaded aiwan (the most important part of a palace, i.e. the audience hall) and a large water basin made of stone slabs, which provided drinking water for the residents of the neighbourhood and visitors to the mosque.

In the southeast corner at the stepped exit to the water was a marble carved spillway in the shape of the open mouth of the dragon – Azhdar, decorated with ornaments and epigraphy.
The type of cult buildings to which the Hodja Zaynuddin Khanaqa Mosque belongs are called mosque-khanaqa.
A characteristic feature of the Mosque-Khanaqa is the central building with a dome, which was used by the Sufis for their religious ceremonies with choral singing accompanied by musical instruments.
The fusion of mosque and Khanaqa, which actually symbolised the fusion of classical Islam and Sufism, is widely observed in the late medieval period. The mosque-khanaqa complexes often had several premises that allowed combining different functions (mosque proper, khanaqa, partial madrasah, mazar (tomb), etc).
One of the attractions of the complex is a venerated tomb (mazar), called “Khodja Turk”, located in one of the outer niches of the mosque, which has the shape of a tomb with two upstanding rods (tugh).
The design of this tomb foreshadows the classical tradition of the Qur’an, according to which even the rulers were not buried in luxurious mausoleums but modestly in the open air, in a khazir courtyard with a brick wall and a portal entrance.
Within it, burial was arranged in a saghana, an arch-shaped sarcophagus, or in a dakhma, a rectangular stone-lined burial platform. Mausoleums were built mainly under the Temurids.
The construction of mausoleums was banned during the Shaybanid period and they only began to be built again from the turn of the XVII-XVIII centuries. The southern façade of the building consists of a deep niche, a kind of open portico, as if to welcome the faithful and draw them through shady corridors into the shadow of the mosque.
Nothing here was reminiscent of everyday life, for the fairytale wealth and luxury of the mosque stood in stark contrast to the poverty and deprivation of the people who sought solace in religion.
The drawing (now reddish and blue, formerly gilded or over a gold background) only slightly conveys the extraordinary effect achieved in the past through the use of the kundal technique.
But even now, the colour palette of sky-blue and orange-red tones of the interior of the Hodja Zaynuddin complex in Bukhara makes a strong impression. Excellent and mosaic-like panel of the mosque, divided into separate rectangular fields, filled with geometric figures, ornate cartouches and elegant arches with rich colour pattern.
Adjacent to the main dome of the mosque on either side are aiwans, whose architectural design is deeply traditional and dates back to the earliest examples of vernacular architecture of the feudal era.
