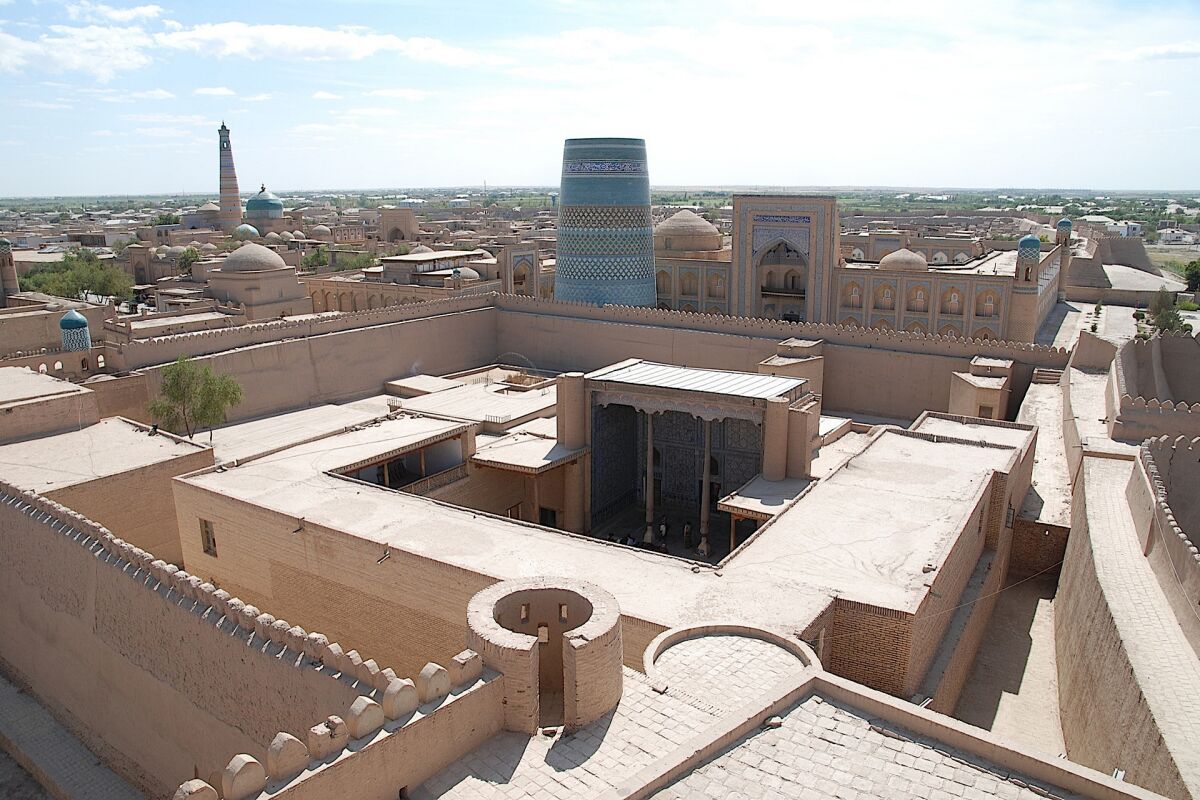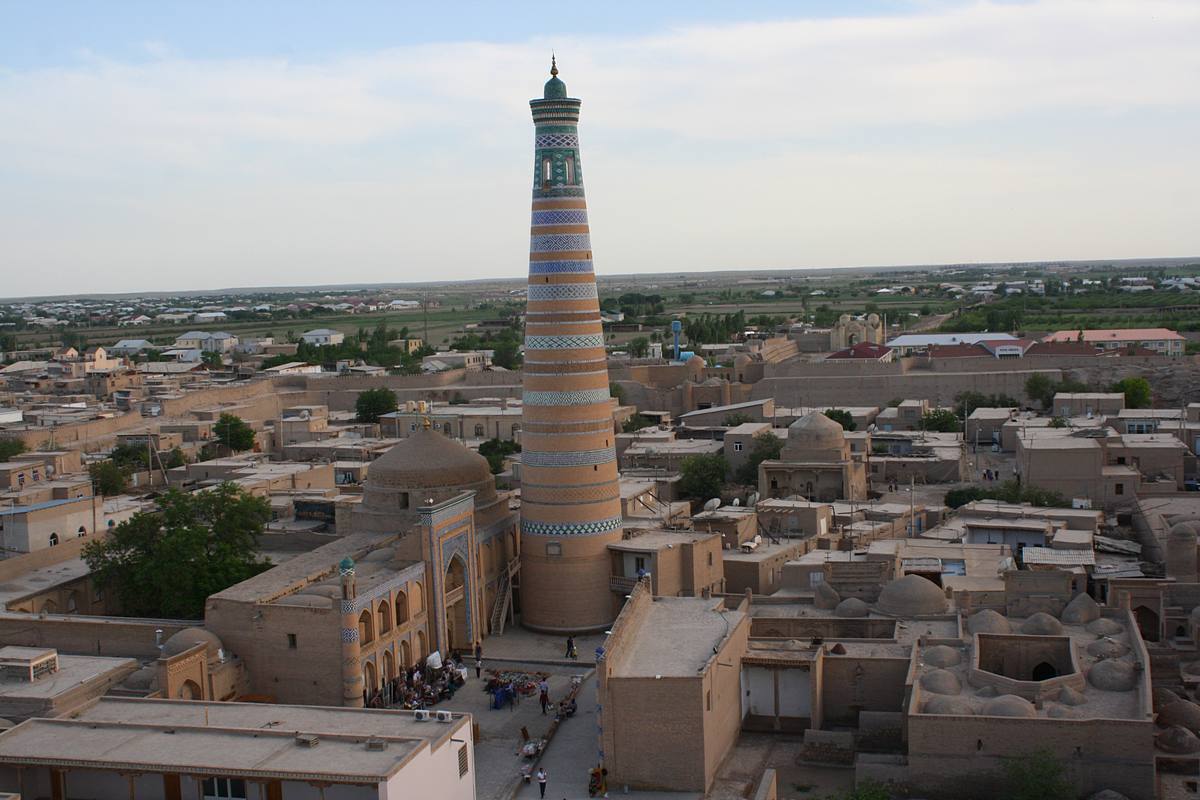Khiva - Ichan Kalа
Ichan Kalа is a historical city centre of Khiva, surrounded by walls that served as protection from enemies. Ichan Kala is oriented with its sides to the cardinal points; its length from north to south is about 650 metres, width – about 400 metres, so its area is equal to 26 hectares.
There are four gates leading into the city: the northern gate – Bakhcha-Darvaza, or Urgench Gate; the western gate – Ata-Darvaza; the eastern gate – Palvan-Darvaza (formerly Khazarasp Gate) and the southern gate – Tash-Darvaza or Kunya-Bazar-Darvaza.

Around the fortress runs a former moat, which is better preserved in the southern part. Its walls stand on a high, rather steep earthen berm, which in some places lies entirely beneath the modern cemetery.
The walls, equipped with powerful towers, give the fortress a monumental appearance. The surface level of Ichan Kalа is 3-6 metres higher than that of Dishan Kala (outer city) in Khiva. Judging from a series of cuts in pits, this elevation is made of sand covered with 1 to 1.5 m thick cultural layers.
At the foot of Ichan Kalа hill there are indeed so-called barchan sand pits, which are mentioned in the above-mentioned popular legends about the foundation of Khiva. The walls of Ichan Kalа are low but very thick.
On the inside they are almost vertical and at the height of 6 – 7 metres have a train for the fighters, which is covered in front by a thin two-metre high parapet with embrasures. The walls are steep at the top on the outside and slope steeply in the middle to prevent landslides. The walls are 7-8 metres high. They are thickest at the bottom (5-6 metres).
The width of the wall is 2-2.5 metres. The bulwarks are framed with battlements and have triangular and square embrasures to facilitate aiming. The towers consist of large semi-circular bastions that are solid on the inside and have the same embrasures as the walls, but no embrasures on the front – only on the sides to protect the entrances to the walls.
The towers have no embrasures on the front, but there are some on the sides to protect the entrances to the walls. The walls on the outside were built of simple pakhsa (pakhsa is beaten (pressed) clay used for buildings in Central Asia) in period masonry. This material was apparently made when Muhammad-Amin-Inak restored the walls in the late 19th century.
In the destroyed areas, the underlying masonry is exposed, divided into blocks. This type of masonry divided into block areas is well known from the architectural and fortress buildings of Choresm in the X-XII centuries AD. Chr. but, as we know, has quite ancient traditions.
On the inner side of the wall, the remains of masonry made of mud bricks, size 36 x 36 x 9 cm, 38 x 38 x 10 cm and 37 x 39 x 10 cm, were discovered at the lower end of the wall; horizontal rows of them interspersed with pakhsa layers of 10 – 12 cm thickness.
Above this masonry, up to the foundations, was a very peculiar masonry consisting of square rough brick slabs 50 to 60 cm wide and 5 to 20 cm thick, laid directly in the wet (some of them were badly bent) on a thick mud, causing them to sink into or stick to the wall.
The time of this last masonry is not clear to us, we also find it in relatively late parts of the walls of Khazarasp, but it is not present in any of the monuments that obviously date to the pre-Mongol period.
The correct masonry of large bricks, traces of which can be followed at the foot of the wall, is very close to the construction patterns of the 5th to 8th centuries AD in Khorezm. According to the written sources, Khiva has been known since the 10th century, but archaeological data allow us to state definitively that the city existed within Ichan Kalа since the 6th to 8th centuries AD and maintained its general layout since that time.
Some circumstantial evidence suggests that the origins of the city date back to an older Hellenistic age, to the first centuries before and after the beginning of our era.
The fortress is very well preserved throughout. Only at one point, 60-70 metres east of the Bakhcha-Darvaza Gate, has the edge been dug away for building purposes.
This section of the wall revealed parts of an ancient fortification in the form of polyhedral and circular towers, which stood in the middle of the height of the wall. Both were made of pakhsa, which was broken into blocks from the surfaces.
The importance of the ancient parts of the fortifications can be easily explained by comparing them with the monuments of fortress architecture of the pre-Mongolian period: the ruins of the city of Zamakhshar near the town of Tashauz and the mountains of Uly-Guldursun and Kovat-Kala in the Turtkul region of Karakalpakstan, which were built according to a single system.
In all three cases, the main wall with towers was surrounded by a second wall berm, which had the form of a simple parapet with projections of small semicircular or polyhedral towers. The towers that have been found are the remains of such a wall of the medieval fortification of Khiva. They indicate that Khiva in the X – XII century was very similar in appearance to the above-mentioned fortress ruins. Within Ichan Kala there is only one more or less straight street, which can conventionally be called the main street, connecting the eastern gate Palvan-Darvaza with the western gate Ata-Darvaza.
The rest of the square is covered with a dense and untidy network of narrow streets, alleys and cul-de-sacs. The majority of Khiva’s most architecturally and historically valuable monuments are concentrated in the central part of Ichan Kala; they stretch from east to west in a wide band on both sides of the “main street”.
On the north side of the Palvan Darvaza Gate is the Allakuli-khan Medrese, adjoined to the north by a covered bazaar (tim) and the saray. Opposite the saray on the western side, across the street, is the palace of Allakuli-khan – Tash-Hauli.
To the south, in front of the Palvan Darvaza Gate, are the baths and the Ak Mosque of Anushakh. Some distance to the southwest of the Ak Mosque is the tall minaret of the Islam Khoja with a small madrasa.

West of the Ak Mosque, passing a series of late, simple architectures, madrasas and other buildings, one meets a second tall minaret and a large Kalon Mosque on the left side of the road.
To the south, the blue dome of the Pahlavan Mahmud Gumbez rises in the middle of the cemetery. South of it, across the street, is the Shirgazi-Khan madrasa.
To the west of the Tash-Khauli Palace, along the alley that passes the Muhammad-Amin-Inak Medrese, is the Arab-Khan Medrese. On the north side of the Ata-Darvaza gate is the old citadel of the Khiva Khan Kunya-Ark and on the south side is the two-storey Muhammad-Amin-Khan medrese and the unfinished Kalta Minar or Kuk Minar minaret, resplendent with its tiles.
