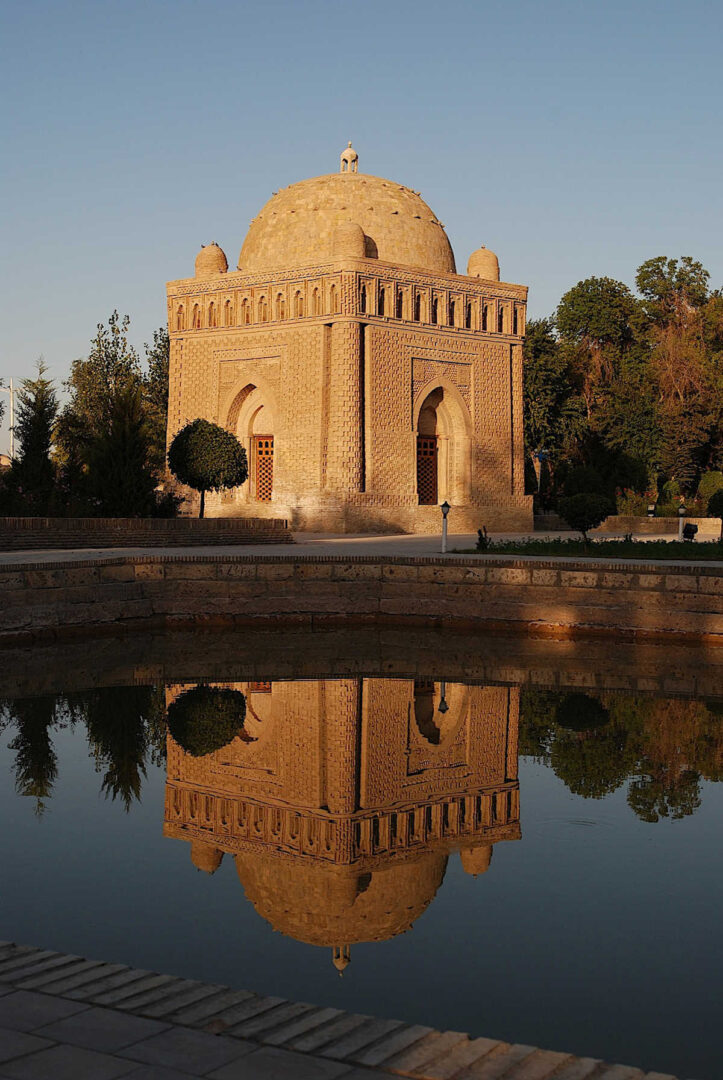Bukhara - Ismail Samani Mausoleum
The Mausoleum of Ismail Samani, located opposite the Ark in Bukhara, in the depths of the Central Cultural and Leisure Park, is world famous. This unique construction attracts the attention of scholars from all over the world.
The unique structure is also studied by architects and historians and painted from it by artists. Anyone interested in the historical past of the Central Asian peoples inevitably appeals to them.

The monument bears witness to the great development of building techniques and the high level of architecture. During this period, high-quality toasted bricks and alabaster mortar are used in construction.
The construction of Ismail Samani Mausoleum in Bukhara was preceded by the development of mathematical knowledge, especially geometry, which equipped the most experienced and skilled builders with methods of preliminary design of buildings and calculation of their proportions based on mathematical relations.
This gave rise to the delightful harmony of the whole and its parts that we can observe in the Ismail Samani Mausoleum in Bukhara. The mausoleum is a kind of central building, which is a cube with slightly inclined surfaces and a hemispherical dome.
Characteristic of the mausoleum is a design that connects the dome with the squares of the walls. This design determined to a great extent the internal and external appearance of the building.
The building of the mausoleum was to be strong, although it fulfilled the task of the lightest construction. On the massive, 1.8 m thick walls, the square room walls were provided with relatively thin arches – four arches on the walls and four corners.
The thick walls prevented the structure from collapsing for a millennium. On the top of the building, behind the arches, there is a light-filled gallery that opens to the outside with an arcade of small lancet windows.
This makes the structure light and resistant and creates a kind of illumination inside the mausoleum. All four façades of the Ismail Samani Mausoleum are the same. The centre of each side is intersected by a large lancet arch, and the corners are flanked by massive three-quarter brick columns.
The interior and exterior walls of the building are treated with patterned brickwork, creating a rich light-shadow texture on the walls that adds a certain brightness to the building.
The Ismail Samani Mausoleum in Bukhara, built at the turn of the IXth and Xth centuries, was dedicated to the Legion of the Holy Spirit. According to legend, it was built by Ismail Samani – the actual founder of the Samanid state, who conquered Bukhara in 874 and made it his capital – for his father Amad ibn Asad.
Later, the mausoleum became the family tomb of the Samanids: Ismail himself was buried there and then, according to the inscriptions above the entrance, Ismail’s grandson. The time of construction of the Ismail Samani Mausoleum is between 892 and 943 years.
The building has been well preserved until our time and is in excellent condition. The mausoleum is rightly considered one of the most perfect works of world architecture.
The mausoleum’s purpose as a tomb led to the creation of a square single-chamber space with a three-tiered interior structure: a quadruple, an octagon and a domed shell.
It is necessary to believe that at the time of the construction of the mausoleum, such an interpretation of the interior of the domed building was a long way of development and became a tradition.
The arrangement of the light openings of the gallery of the Samanid Mausoleum is of particular interest to us: the relatively high position of the light openings, their tiny size reminiscent of loopholes, the presence of sloping window sills and strip-like window niches outside the building.
