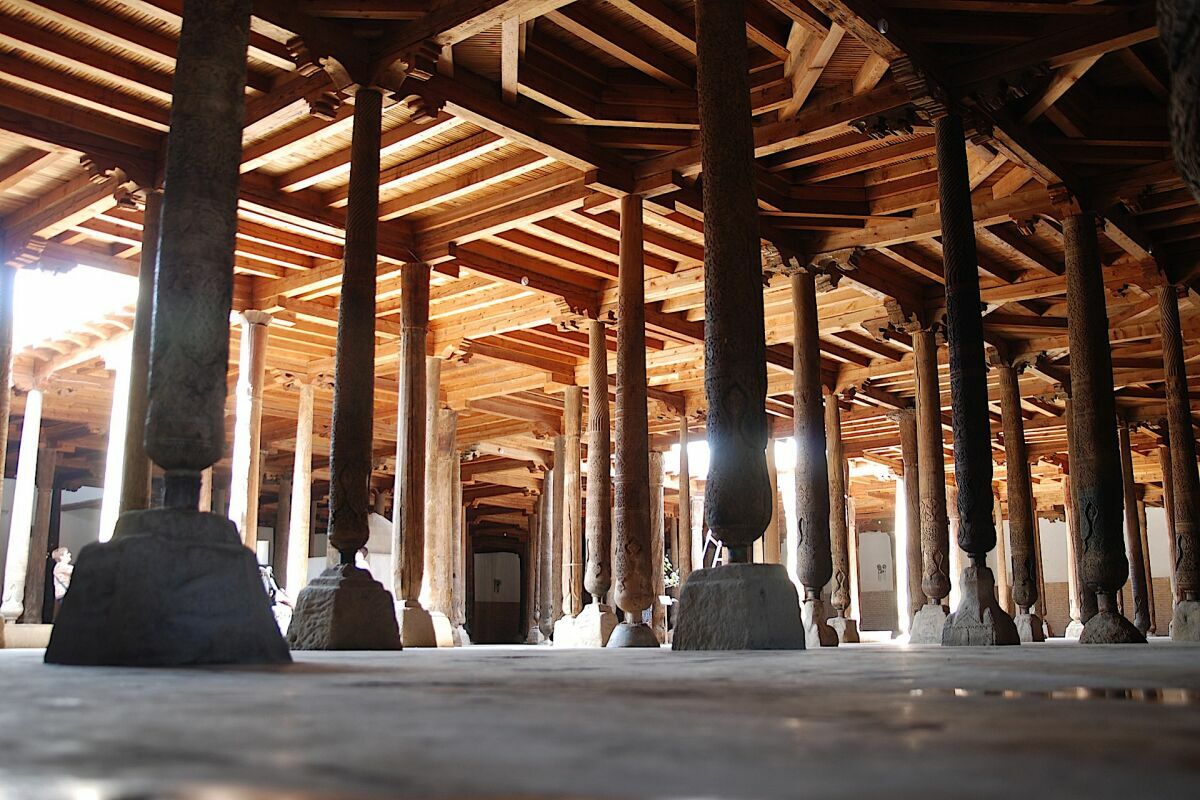Khiva - Juma Mosque
Among the well-known mosques in Central Asia, the Juma Mosque in Khiva is remarkable for its traditional, sometimes archaic design and spatial structure. It has preserved features of thousand-year-old jame mosques.
The Juma Mosque (Jame) of Khiva, which means jame or Friday Mosque, was one of the most remarkable structures in the city in the Middle Ages and is distinguished by its original architectural forms and volumes.

It resembles the historic mosques of Khorezm. It occupies a large area measuring 55 m x 46 m and is built as a multi-column mosque. The building is located on a major road connecting the eastern and western gates of Ichan-Kala.
The Arab traveller al-Maqdisi (al-Muqaddasi), who was travelling in Khorezm in the 10th century, first mentioned the Juma Mosque in Khiva. But according to the claim of the ancient inhabitants of Khiva, the old mosque was destroyed and in its place the present mosque was built in 1788 with the same ground plan, its area being somewhat enlarged.
It is a huge rectangular hall (45m x 55m) covered with a flat roof; it is surrounded by a massive blank wall with three entrances. In the centre of the south wall is a mihrab niche, a place that indicates the direction of prayer to the faithful.
It was semi-dark in the hall, as the few trap-doors-slits on the roof were absolutely insufficient to light a large room. The exterior view of a mosque is somewhat simplified, the height of its walls is 4.5 metres, the height of its minaret is equal to 42 metres.
The gate of the mosque faces north, while the north wind blows through two large skylights in the middle of the mosque. In ancient times, mulberry trees of the local variety “balkhi” grew under the openings, which at that time ensured the purification of the air inside the mosque, i.e. our fathers and grandfathers thus achieved a harmonious biosynthesis between nature and man.
It should be noted that the mulberry variety “balkhi tut” (or “ak tut” – white mulberry) was planted in the courtyards of many buildings in ancient times. As experts say, the mulberry needs very little water as its roots find water even under the ground.
In this way, our ancestors achieved the integrity and preservation of architectural and residential buildings because the mulberry tree, by collecting moisture around itself, helped to maintain the balance of the distribution of soil moisture in the area and around the building.
The Juma Mosque is a single-storey building with a flat-beam roof supported by 213 columns arranged in a square grid of 3.15 x 3.15 metres. The mihrab of the mosque is located in the centre of the south wall.
On either side of the mihrab are high niches in the wall and the ceiling of the mihrab is slightly higher than the general ceiling of the mosque. The niche of the mihrab arch is painted in green paint and the pillars are painted in black and red with images of trees, shrubs, rosehips and irises, which were created in the late 18th and early 20th centuries.
Inscriptions are carved on the marble slabs placed on either side of the mihrab, in one of them, dated 1203 of the Hidzhra (1788 – 1789) is written a Waqf letter made in connection with the donation of property and funds for the mosque.
It states that by order of the vizier Abdurahman (Mihtar) in 1203, Waqf lands were allocated to Hijra in the villages of Kuyuktam (Goktam, now a settlement in the district of Kozhkupyr in the Khoresm region) and Bekabad for a mosque, the proceeds of which were to be spent on charity and needs of the mosque.
The second marble slab is slightly smaller and bears a chronogram (tarih) showing the year 1080 Hijra (i.e. 1666). There are opinions among the local population that the mosque was restored at the end of the 18th century.
This is confirmed by inscriptions on the carved doors of the mosque’s south façade. They report that the mosque was restored in 1788 – 1789 under the direction of a person named Abdurahman Mihtar.
According to studies by the Arab geographer Muqaddasiy, the Juma Mosque dates back to the 10th century. This mosque is unique in its structure; it has no portals, domes, galleries or courtyards. The mosque is accessible from three sides.
On the north side of the mosque, Palvon Qori Street opens with its 33-metre-high minaret. The ceiling of the great hall is supported by 213 wooden pillars. There are small holes in the ceiling for light and ventilation. The south wall has stalactite niches and on the right side is a marble tablet indicating income and property.
In 1996 – 1997 the Juma Mosque was restored and during the restoration many worn columns were replaced.
