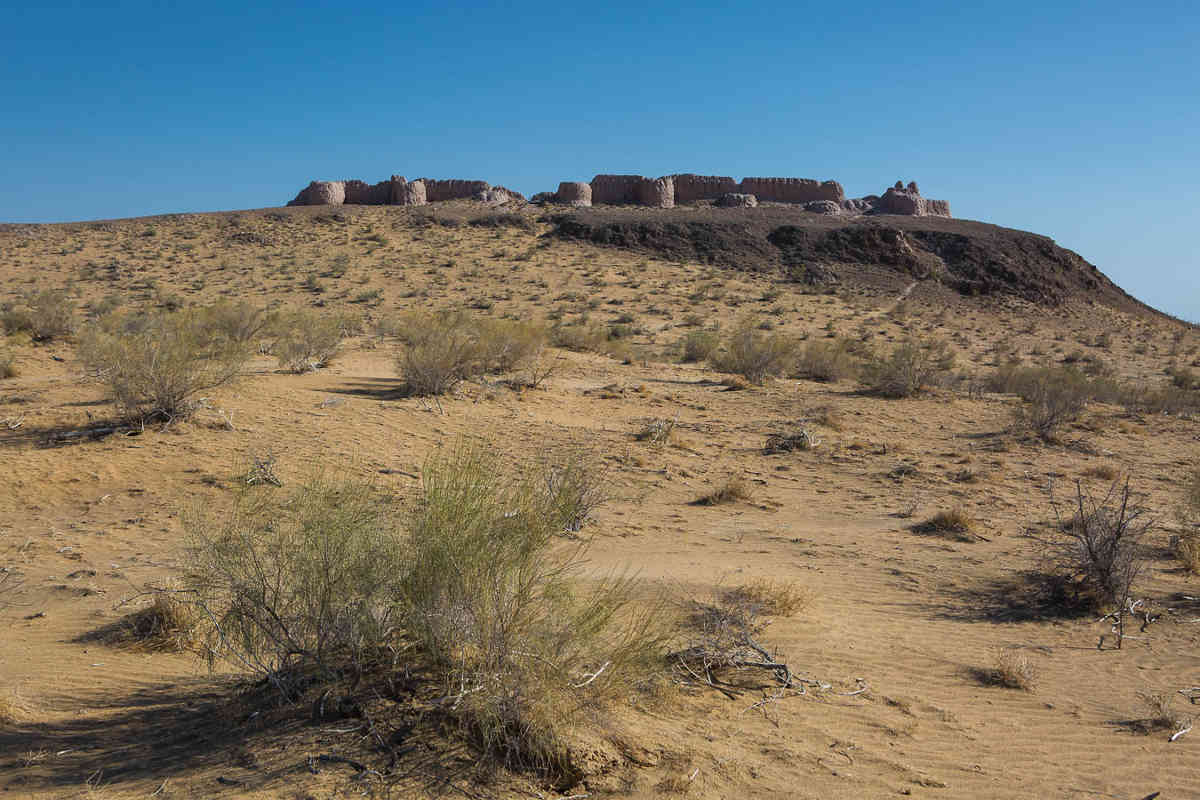Karakalpakstan - Fortress Ayaz Kala 1
The fortress of Ayaz Kala 1 is located on a natural hill 170.9 metres above sea level, in the southern part of the salt marshes of Ayazkol and in the drainage part of the sands of Pashahaykum, 21 kilometres north and slightly east of the settlement of Bustan, 19.9 kilometres north and slightly west of the settlement of Shark Yulduzi, 19.5 kilometres northwest of the settlement of Jambaskala and 42.7 kilometres northeast of the town of Beruni in the district of Ellikala in the Republic of Karakalpakstan.

The fortress was surveyed by A.I. Terenozhkin in 1937. In 1939 and 1946, the study of the monument was continued by S. P. Tolstov. In 1968 – 1970, the State Art Museum of the ASSR Karakalpakstan carried out additional measurements and cleanings in the Fortress of Ayaz Kala 1.
The fortress is 182 m x 152 m and has a quadrangular shape with sides aligned with the cardinal directions. It was built on a flat hilltop and is surrounded on three sides by metre-high precipices.
There is no internal division. The walls, up to 10 metres high in some places, were built on the mainland of mud bricks, with dimensions of 32 – 46 x 32 – 46 x 10 – 13 cm. The external wall thickness at ground level is 2.4 metres, the internal wall thickness 2.1 metres. The inclination of the outer wall surface to the foundation is 86°.
Between the walls there is a 2.5 m wide blind passage without skylights and embrasures, which is covered with a box vault. The vault has a height of 1.87 metres. The vault has a trapezoidal brick.
The vault is coated with clay mortar on the inside. The empty corridor has a joint for the floor. In the north wall, directly behind the second tower from the northeast corner, there is an arched corridor, 1.55 metres wide and 1.42 metres high.
The first row of the vault is of trapezoidal bricks, the second row is of masonry bricks. The doorway is in the south wall and is concealed by a rectangular curtain wall structure that cantilevers 37 metres.
Its entrance is in the east wall. The sides of the gate have a passage leading to a blind corridor between the walls. The best preserved passage is in the north wall. The best-preserved passage in the north wall is 1.14 m wide and 1.8 m high.
It is vaulted. There are semi-oval towers on the outer walls. The curtain walls are 13.8 metres in the east and west walls, 11.5 metres in the north wall and 9-15 metres in the south wall, because of the precursor.
The towers are bifurcated at the corners by a dovetail. The towers are 8.4 metres wide and 8.15 metres projecting. The corners of the gatekeepers are as long as the angle bisector, 7.5 metres long and 6.5 metres wide.
There is a shooting gallery above a deaf corridor. The two towers of the north wall are just above the floor of the shooting range. The upper parts of the fortress walls, the keep and the two towers on the north wall have embrasures, the average distance between them is 1.5 metres.
The embrasures have the shape of an arrow. They are 13 and 20 centimetres wide and 0.48 m high at the entrances and 2.9 and 3.5 metres at the exits. The embrasures have a shaft angle of 48° or 54°. The embrasures are covered with tiles, which are housed in a hipped roof.
There are seven embrasures in the northern, western and eastern walls, four of which are sloping. The towers each have 8 embrasures. Around the third to fifth towers on the north wall, counting from the northeast corner, near the southwest corner of the gatehouse and the fortification itself are piles of bricks that were prepared for construction but not used.
The bricks are piled up with sand. Unfinished towers, but not built to the full height of the wall; bricks still in use and the complete absence of any traces of construction indicate that the fortification was not completed.
The monument was dated by some pottery finds in the materials of the lower layer of the Koy-Krylgan kala and could be dated to the IV-III century BC. The bronze three-edged arrowhead with the hidden socket was found during clearing work in front of the gate building.
It has elongated proportions. The inscription in Choresmian, consisting of three characters, was uncovered on the north side of the gate. In the 12th and early 13th centuries, minor alterations were made in the south-eastern corner of the fortress.
