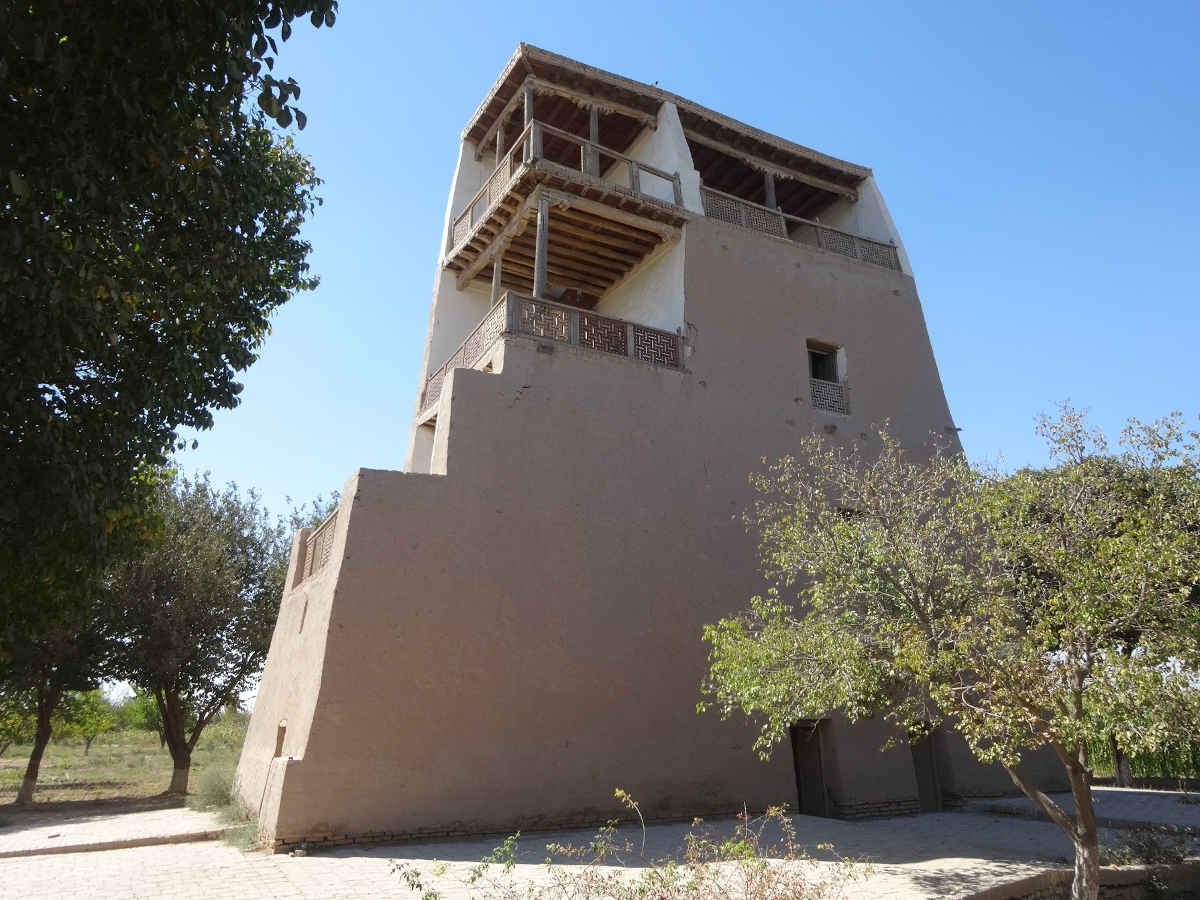Khiva - Summer Palace Chodra Hovli
The Summer Palace Chodra Hovli (1871) is one of the Khiva Khan’s country palaces built near Khiva. It is a unique example of a submerged building pattern with towers made of mud bricks.

On the ground floor are the stables and storerooms, on the second and third floors are the living quarters, each with a separate Aiwan (terrace), and the detached female half was on the fourth floor.
“Typical sections are grouped around a courtyard in the Chodra Hovli Summer Palace of Khiva, forming a variety of compositions. The organisation of the courtyard is characteristic of both rural and urban dwellings, the difference being in the material (urban houses have wooden frames filled with lumps of mud, while rural houses have mud blocks), in the composition (rural courtyards include a house courtyard) and in the presentation of the architecture (the courtyards are fortress-like, surrounded by blank walls with turrets).
The depth of the house in both cases leads to deep-roofed passage – dolon. The house is divided into two courtyard complexes: the front half for guests (Dishan-Hovli or tashqari) and the private residential section (Ichan-Hovli or ichkari).
In the front half, the section consists of a reception room – mehmon-khana with Aiwan and in the residential section, the number of residential sections is multiplied according to the family composition. The living quarters are divided into summer quarters, located in the north, and winter quarters, located on the other sides of the courtyard.
It is very typical of urban houses to contrast the high northern öng Aiwan and the southern low ters Aiwan, which improves the movement of air in the courtyard and allows the temperature to be somewhat reduced in the summer heat.
Sometimes there is only one Aiwan in the courtyard – but it shades half the property and even the whole courtyard. In large rich houses, the aiwans can take the form of a light columned gallery around the courtyard.
And in a rural cottage-type dwelling, a kushka, a Khorezmian house built of pakhsa (chodra hovli), suddenly takes on a tower-like, four-storey form as the part consisting of a living room and an Aiwan rises vertically, going from two blind cells on the ground floor to two open Aiwans on the fourth floor.
This house is unique. Such monuments have not survived in Central Asia, but we can judge the existence of multi-storey buildings, especially in urban areas, from archaeological data and miniature paintings illustrating medieval manuscripts.
The image of a palatial pavilion like Chodra Hovli standing in the middle of an oriental garden (Chorbogh), crowned by open Aiwans”.
