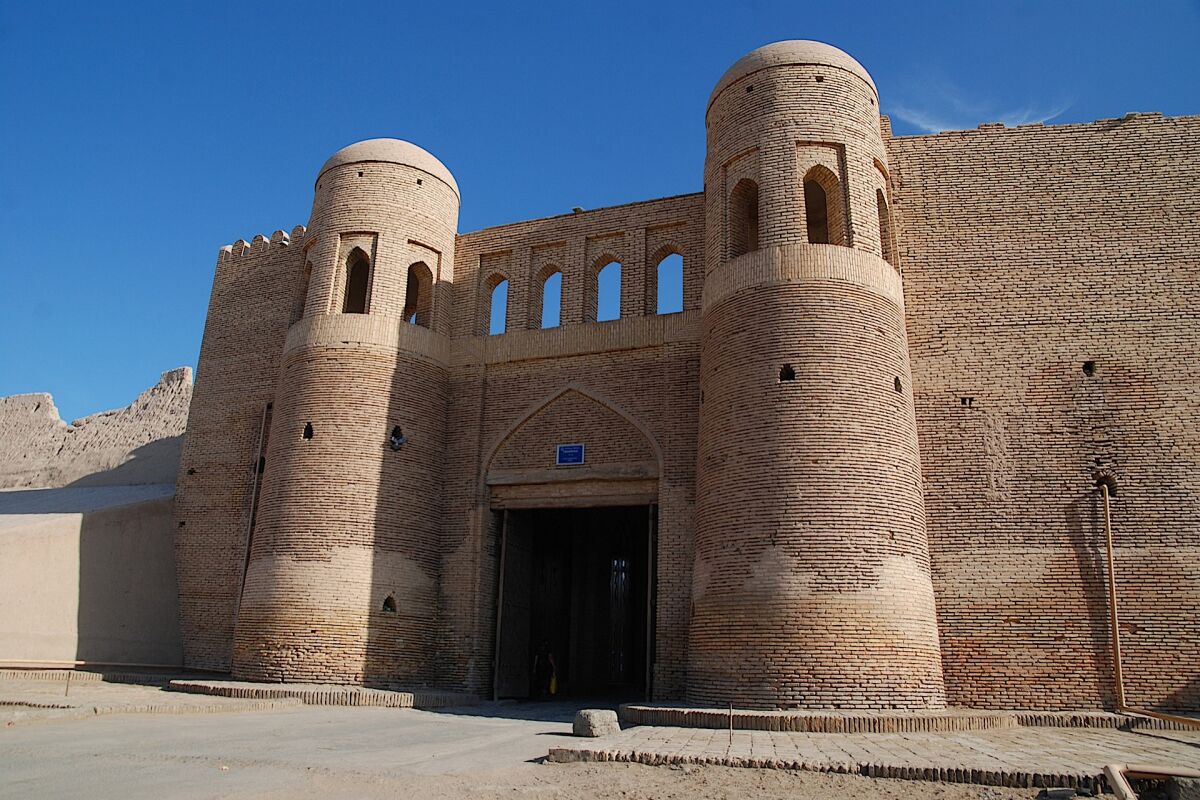Khiva - Tash Darvaza Gate
Tash Darvaza Gate – the southern gate of Ichan-Kala in Khiva, built in the 30-40s of the XIX century during the reign of Allakuli-Khan. The gates were used by the caravans coming from the Caspian Sea. The main southern facade has two massive towers.

The gate is a volumetric six-chamber building of longitudinal-axial composition, symmetrical about the central axis, south-north, which, blocking the elongated street section, is followed by two vaulted rooms connected by arched openings with the side-closed rooms of smaller dimensions (served for customs guards, watchmen and shops). The southern side rooms are connected by the passage with small two-storey round chambers in cylindrical towers at the sides of the corridors. The northern pylons had two spiral staircases leading to the roof.
The façades of the Tash-Darvaza Gate impress with their simplicity and monumentality of form. Flat-profiled façade arches in U-shaped flat frames flanked by massive towers on the south façade and decorative guldasta – on the north façade. At the top of the south façade were, until recently, brick battlements flanked by arrows.
The top layer in the area from the passageway was not raised, but the cupola structures remained. The four supporting arches under the dome quadrangles were connected by landings and lined with false spherical sails in between. The side rooms also had domed ceilings.
The facades and interiors of the Tash-Darvaza Gate are undecorated, left in the texture of the masonry in the cavity.
The dimensions of the Tash-Darvaza Gate in Khiva: general in plan – 19.7×17.0 m; height – 10.0 m; the span of the arches of the passage – 4.83 m; side spaces – 3.2×3.2 m; general height – 9.3 m.
