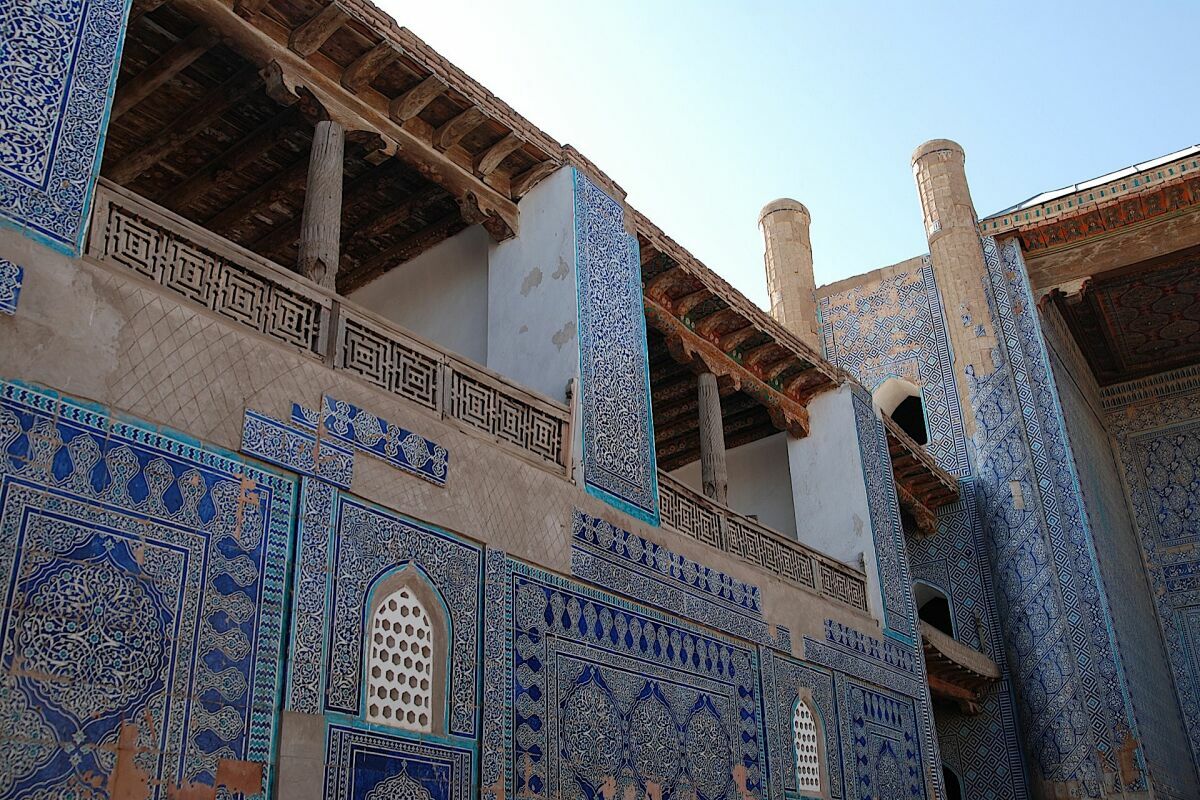Khiva - Tash Hauli Palace
Tash-Hauli Palace (1831-1841) – an outstanding example of late architecture that embodies the characteristic features of architecture in Khiva. Tash-Hauli (Stone Courtyard) consists of a complex of palace and living quarters united into a single organism by a high brick wall.

Located in the eastern part of Khiva, Tash-Hauli Palace was built by Allakuli-Khan. The construction of the palace took about 8 years, from 1830 to 1838. The living quarters of the harem were built first, then the mehmon-khona, the place for official receptions, and finally the Arzkhona, the courtroom.
The best architects of the time were taken to the place of execution for refusing to build the palace in two years. It took Usto Kalandar Khivagi eight years.
In the southern part of the courtyard of the harem, small aiwans were built, four of which were for the khan’s wives (according to the Shari’ah, a man was not allowed to have more than four wives), the fifth aiwan, richly decorated, served as a living room for the khan.
Each aiwan had a lounge for the household servants. The harem was furnished according to the Khorezm tradition of decorating the female half (ichan hauli). Some of the details of the fortified fortress can be found in the design of the palace, which is in keeping with the secluded lifestyle of the female inhabitants of the harem.
After the harem, the mehmon-khona (ishrat hauli) was built. A square courtyard with a circular elevation for the yurt was completely built over with rooms and aiwans. The southern aiwan was used for ceremonies and receptions of envoys.
The majolica-decorated aiwans of the mehmon-khona, with lightly painted ceiling and small turrets on the sides, are similar to a theatre inside and full of solemnity.
Arzkhona (courtroom) is located in the southwestern part of Tash-Hauli. It is twice the size of the Mehmon-khona. Just like the Mehmon-khona, the Arzkhona is decorated with majolica. The work is by the famous master Abdullah, nicknamed “Genius”.
This master decorated all the courts of the Tash-Hauli palace. The reign of Khan of Khiva Allakuli-Khan is characterised by strong power of the Khan, successful international policy and progress in trade with Russia.
This made it possible to decorate buildings abundantly. The Tash-Hauli Palace of the Khan in Khiva Allakuli-Khan is the most prominent architectural object of the XIX century. Small restoration works have not changed the originality of the palace and it can well be considered a museum of Khiva’s architecture of that time.
From the outside, the wall is enlivened by small half-towers with lanterns. The wall is crowned with battlements. All this is reminiscent of the architecture of the fortresses of the Middle Ages. First, the southern half of the palace was built: the reception courtyard – Arz-Houli and the entertainment courtyard – Ishrat-Houli.
Later, a separate family courtyard, haram, was added to them. In terms of composition, the first two have much in common: rectangular, slightly elongated from north to south, on their south side is the main hall with a high aiwan, above which are rooms with aiwans on the second floor.
The centre of the composition of these courtyards is undoubtedly the main aiwan, which extends over two floors, with a traditional column in the middle. The walls of the façade are secured by decorative towers – guldasta.
The walls of the aivan are completely covered with painted majolica. The third courtyard – the largest – extended in a rectangle from east to west. Around the courtyard are two-storey residential and farm buildings.
There are five “typical” living rooms and three corridors in a row. The living quarters consist of a single-column aiwan with one room. At the back of the house is a dark utility room with a staircase to a mezzanine floor.
The construction of the palace was started by Usto Tajiddin, who was later succeeded by the architect Kalandar and the tiler Abdullah.
