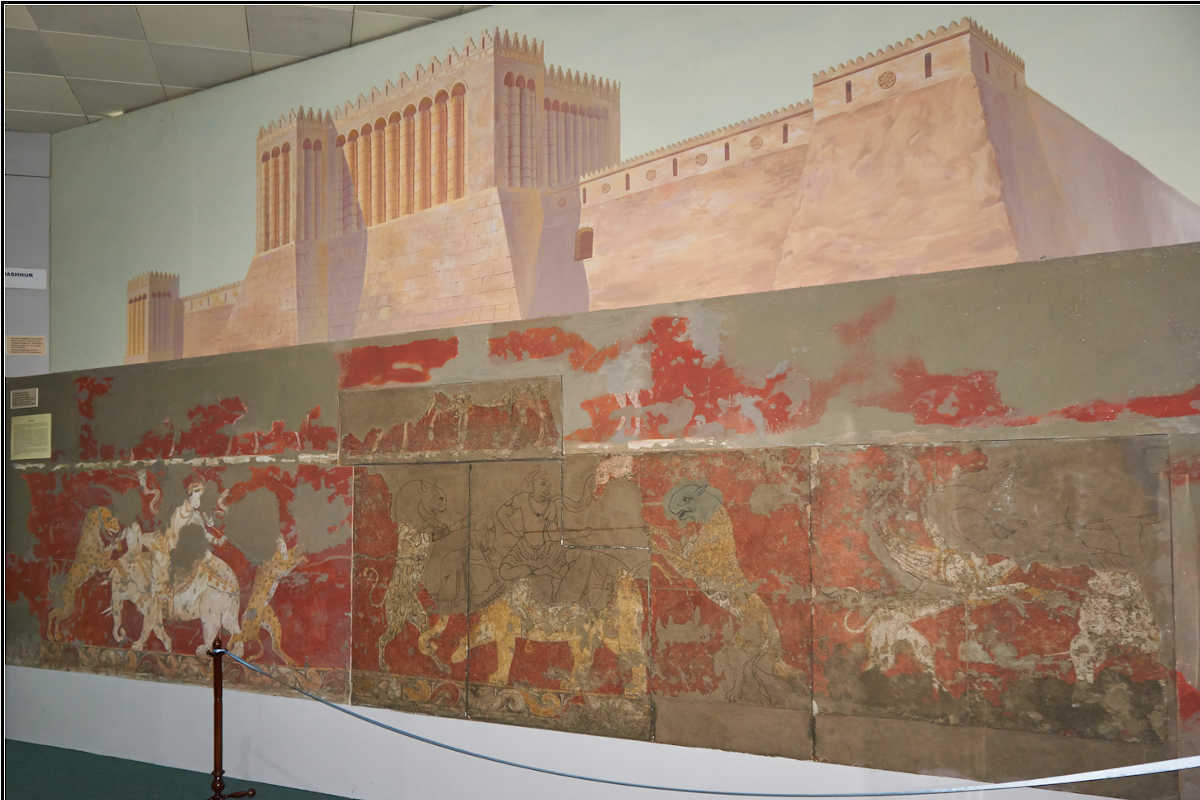Bukhara - Varakhsha Fortress
The name of the ancient Fortress Varakhsha in Bukhara speaks volumes to the hearts and minds of archaeologists, restorers, architects, art historians, tourists and local historians. In 1937, excavations began at the former capital of the Bukharhudat, the pre-Arab rulers of Bukhara.
Since then, the world has become acquainted with the outstanding artistic values that provided a different view of the role and significance of the culture of the peoples of Central Asia and the development of world civilisation.

Central Asian murals from pre-Islamic times were discovered in the Varakhsha Fortress in Bukhara. The murals depict people and animals – the living and breathing world.
The murals at Varakhsha represent “the style of painting, flat and conventional, but with significant realistic elements”. The surviving murals are dated by scholars to VII – VIII century AD.
The painting is believed to have been created during the reign of Bukhara Khudat Buaniyat, who was killed for supporting the Mukanna rebellion. There is no doubt that there is a special building in Bukhara – the ruler’s palace.
Its construction was favoured by the political situation in the country in the last centuries before the Arab conquest – the emergence of many independent dominions.
Among the accounts of written sources, the most famous is Narshakhi’s account of the palace of the rulers of Bukhara Khudats in Varakhsh, which, according to the author, “had no equal”.
The Varakhsha Palace is located directly on the southern ramparts of the fortress, west of the citadel. The palace building, as excavations have shown, originated in the Vth century AD and existed until the end of the VIIIth or beginning of the IXth century.
In the course of time, it underwent quite a lot of reconstruction. Three stages of its history have been identified, accompanied by major reconstructions, not counting minor repairs.
At the time of its peak, it was a clearly organised construction. In the structure of the palace building, there were mainly three large ceremonial halls arranged in a row – the East, Red and West Halls, each of which had the same dimensions: 17 x 2.5, 12 x 8.5, 7.25 x 6.6, with a wall height of at least 6.5 metres for the largest East Hall.
In these halls there were sufa made of clay (earthen platform for resting) along all the walls. In the East Hall, the sufa widened along the honourable (south) wall and formed a wide platform. In the Red Hall in front of the sufa there was a special elevation for lamps or braziers.
The ceilings in the halls were of wood of the darbaza (gate) type. The walls of the ceremonial halls were richly decorated with pictorial representations of various contents. The image of the royal reception with the king himself seated on the throne on the southern wall of the eastern hall, as well as the presence of the aforementioned platform, make it possible to identify the throne room in the latter.
In the Red Hall, the walls were painted with scenes of hunting predators and fantasy animals. The presence of wall paintings was also noted in the Western Hall. To the west, the ceremonial halls were enclosed by a wide 30 x 9 metre courtyard.
The entire area of the courtyard was paved with burnt bricks. The southern part of the courtyard was elevated below the rest of the area, forming a projection on which there were three steps.
The main building of the palace, built on a high platform, clearly rose above the rest of the buildings in Shahristan.
