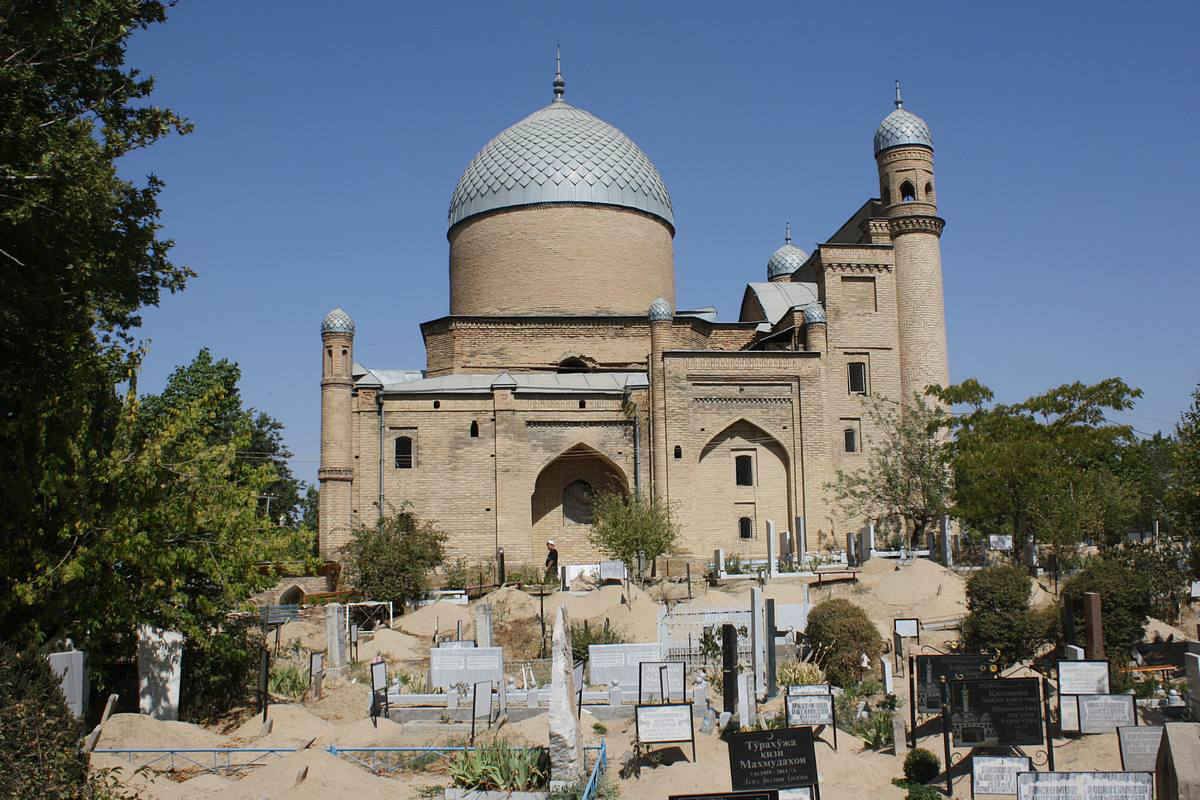Tashkent - Zayniddin Bobo Mausoleum
This mausoleum in Tashkent is dedicated to Sheikh Zayniddin Bobo (Zaynid-Din-bobo) – the son of Sheikh Shahobiddin Abu Khavs, the head of the Sufis in Baghdad, “the Sheikh of the Sheikhs” – the founder of the school that later included Shamsiddin Kulol, the spiritual advisor of Emir Taraghai – Temur’s father and Temur himself.

Sheikh Zayniddin was born in the year 1214. The legend, written down from the words of the guardian of the mausoleum, says that Sheikh Shahobiddin Zayniddin Bobo came from Baghdad to Tashkent 600 years ago on the instructions of his father and lived in Chillakhona. After his death, his followers built a small mausoleum (Chortak) over his grave.
Later Amir Temur rebuilt the Chortak, there were 3-4 more repairs. On the site of the existing building was an old Chortak ruin from the end of the XIV century, the remains of which lie below the existing building. The walls below date from the 16th century. The upper part of the building from the sails and above, as well as the portal, were extensively rebuilt at the end of the 19th century.
The mausoleum is a multi-chambered longitudinally axial four-portal domed building with a highly developed peschtak, which highlights the south-eastern façade as the main façade.
A large square hall enclosed within the rectangular prism of the main building, cruciform in plan by the four deep niches in the centres of the walls. The hall is blocked by the double dome. With a high inner cylindrical drum.
The fine details are decorated with the patterns of arts and crafts: double-leaf carved wooden door covered with vegetative ornaments. Above it a window with wooden lattice (panjara): a wide frame with a fine lattice, in the central panel – a round star girikh, built on an equilateral triangle.
The lattice of ganch (panjara), a variety of designs decorate large and small window openings of secondary facades.
The dimensions of the building: the overall plan of 16 x 18 m, the height to the apex of the dome – 20.7 m, the height of the portal – 14.5 m.
The inscriptions of the mausoleum are from later times and refer to its repairs. On the wooden door frame is engraved: “The master Mir Sharab Abdu Mumin Öghli”, the date is cut off.
In the inscription above the southwest corner of the doorway is the date of the major repairs – 1339 AH (1920-1921). This repair and the subsequent one of 1927 have disfigured the appearance of the monument. The peshtak was once covered with glazed tiles. Fragments of majolica tiles were found in the rubble during the excavations.
The oldest component of the mausoleum is the chillakhona, which was built of bricks from the XI-XII century. The fact that the bricks were used in the XI-XII century indicates that they were used at the beginning of the XIII century.
The lower parts of the Chillakhona have survived to our times, while the Chortak above the Sheikh’s tomb apparently collapsed and was probably rebuilt later on Temur’s orders, according to legend.
The Chillakhona is the space for the forty-day fast. It was so “embedded” in the ground that only the dome with the lantern of light remained on the surface.
The Chillakhona consists of two horizontally arranged rooms: the upper one is octagonal with a mihrab niche on one of its southwest sides, while the lower one is also octagonal but with much smaller dimensions.
The lower room can be reached via a special staircase and a corridor arranged at right angles.
